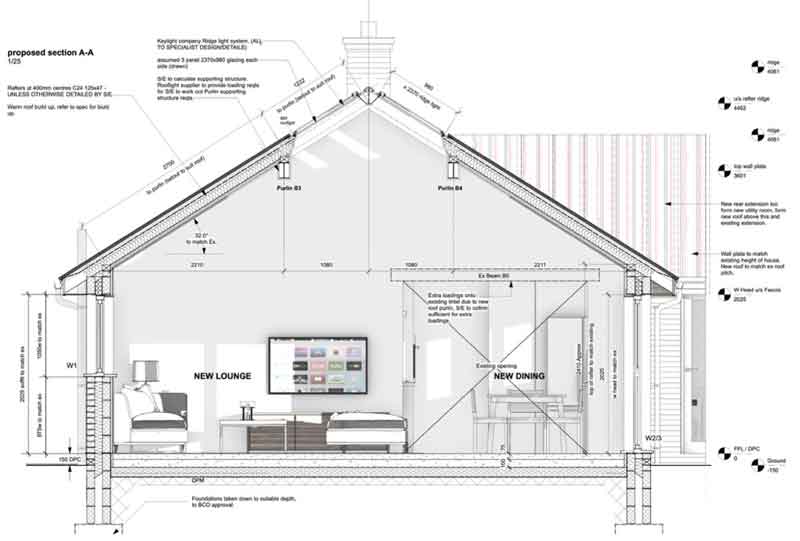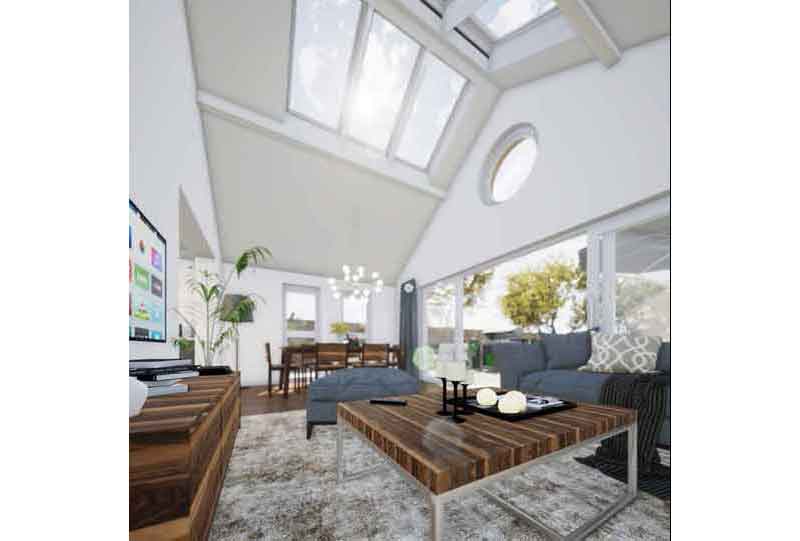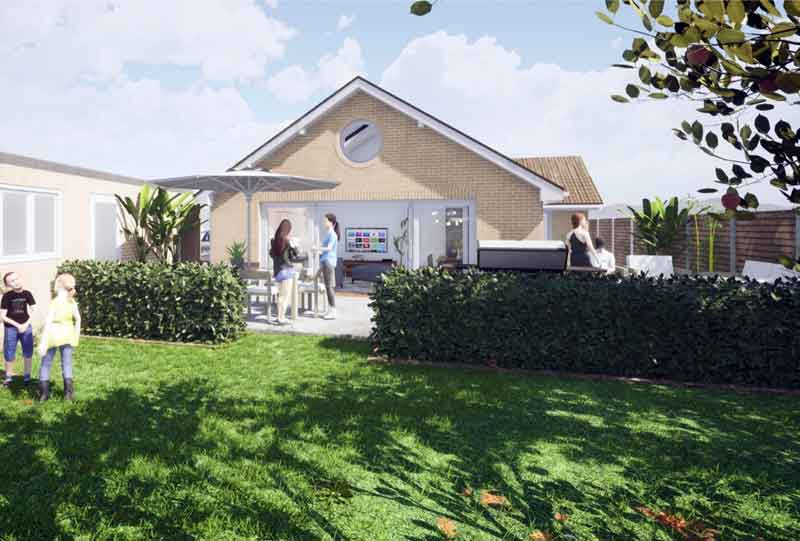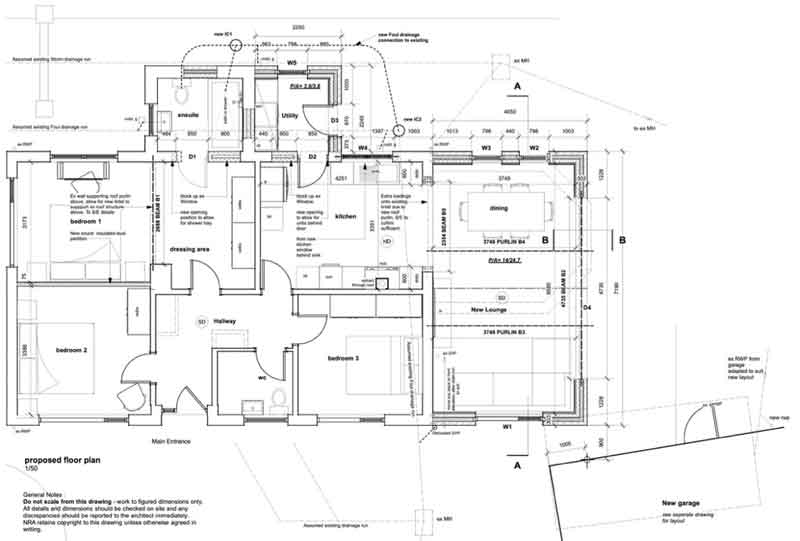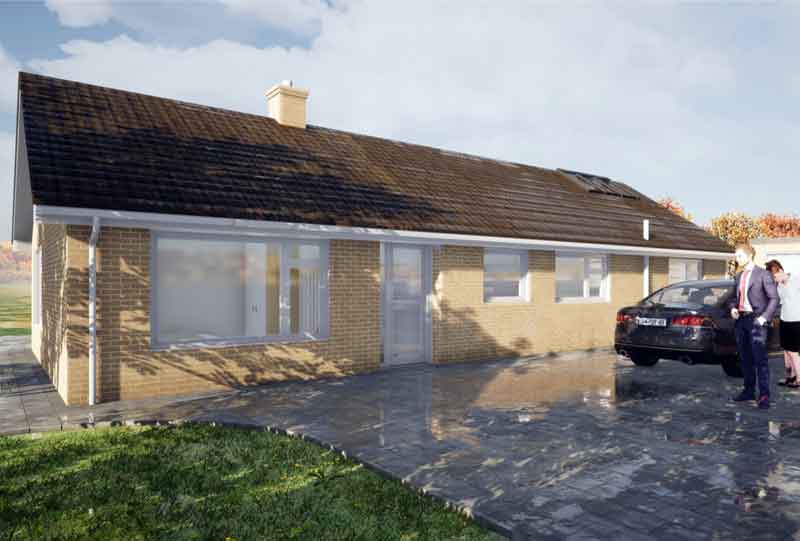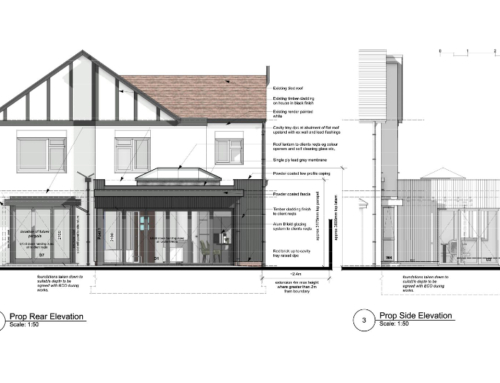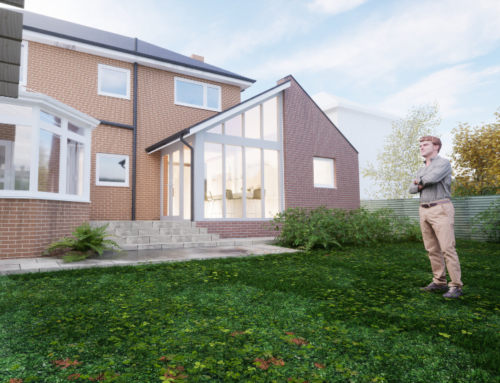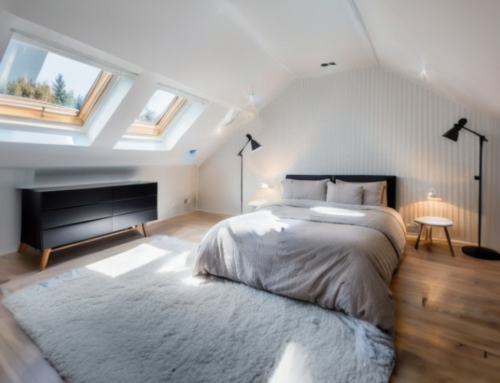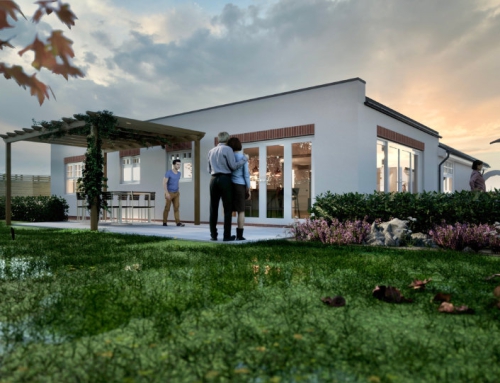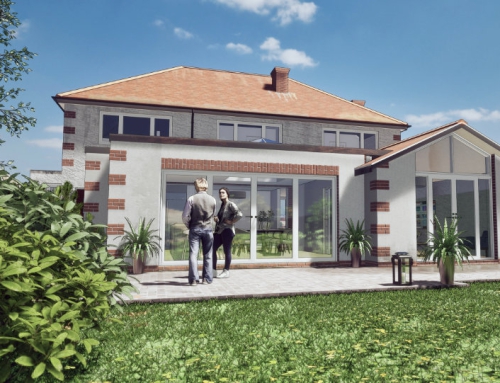Project Description
Newly purchased bungalow by the client which they wanted to reconfigure and extend for their needs
Proposals are for a new rear extension to form new open-plan living & dining space connected to the existing house/reconfigured so that the kitchen is positioned in the original lounge space.
Open plan with pitched ceiling with feature ridgeliget in the roof space to give additional light and interest to the space.
Planning permission June 2020, construction drawings completed June 2020.
