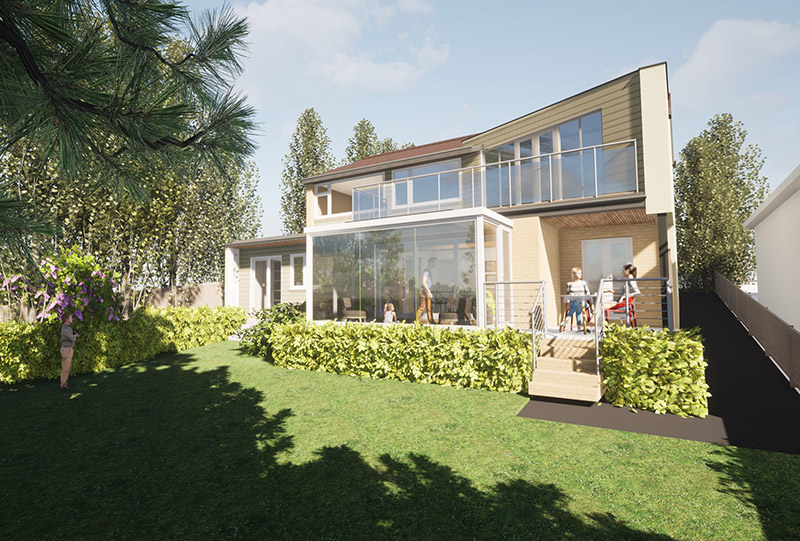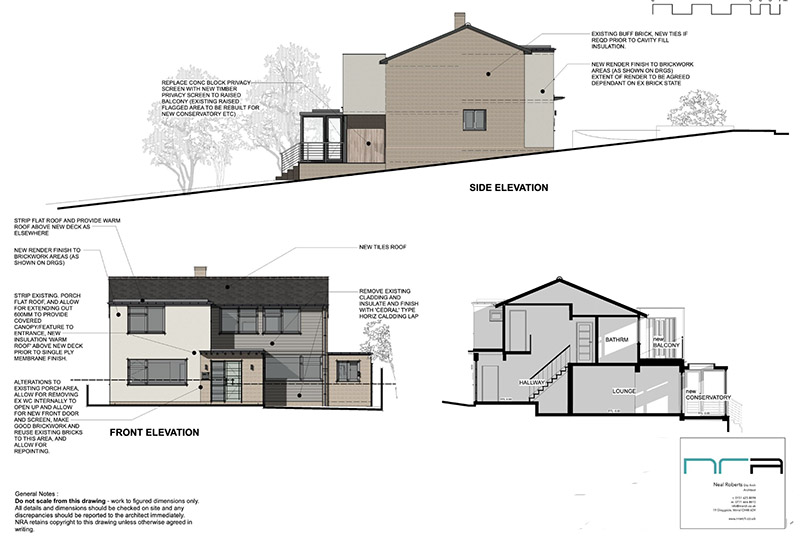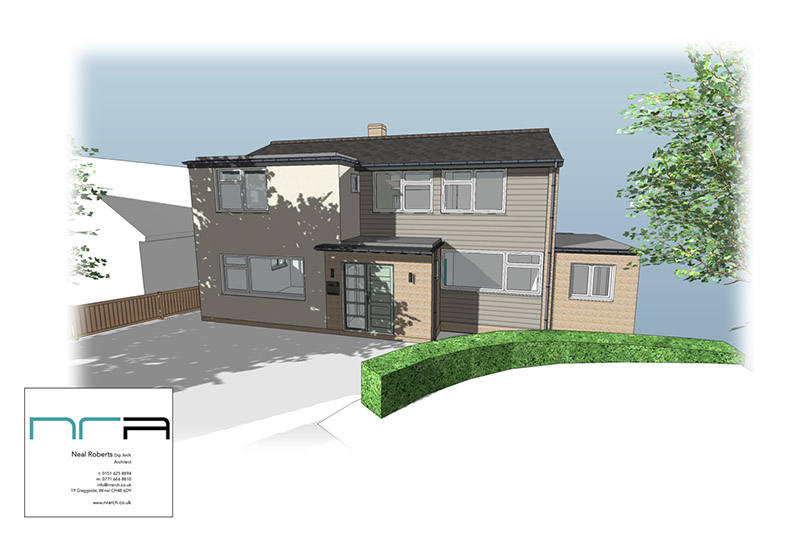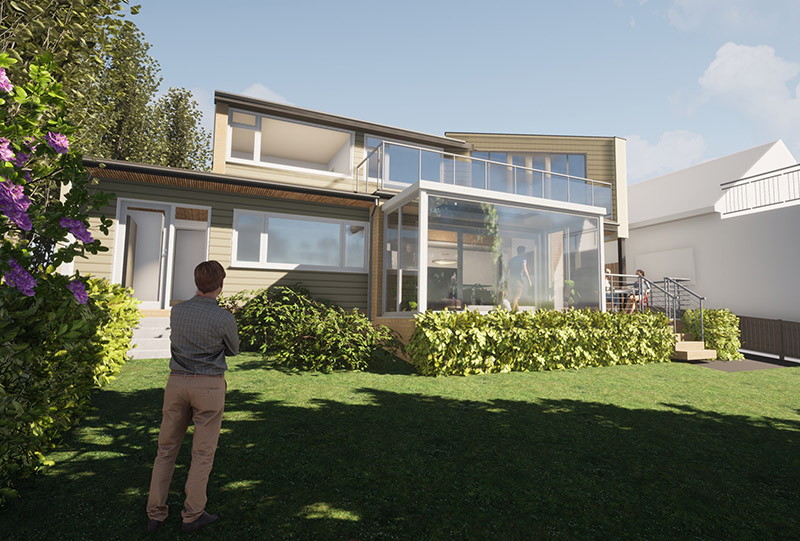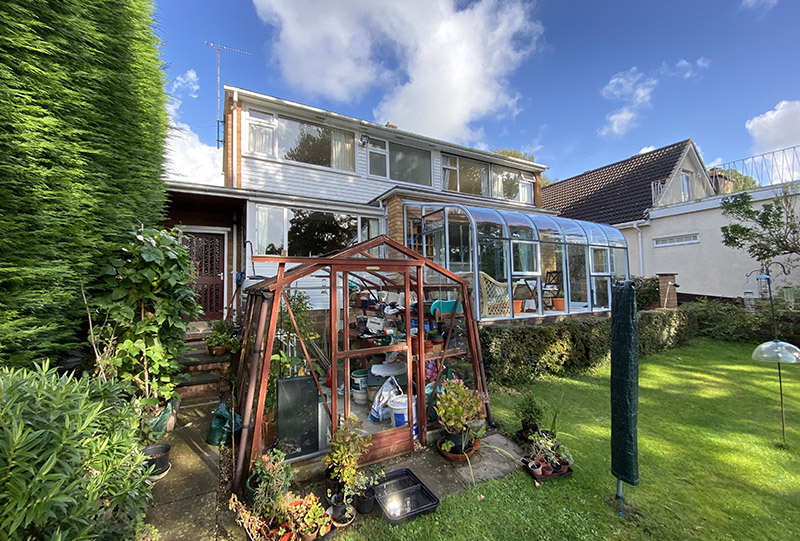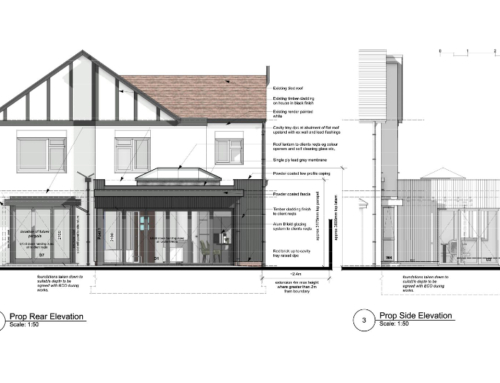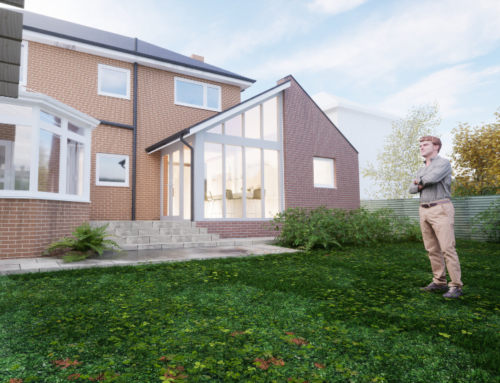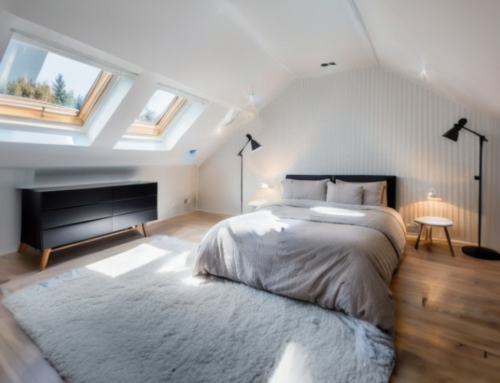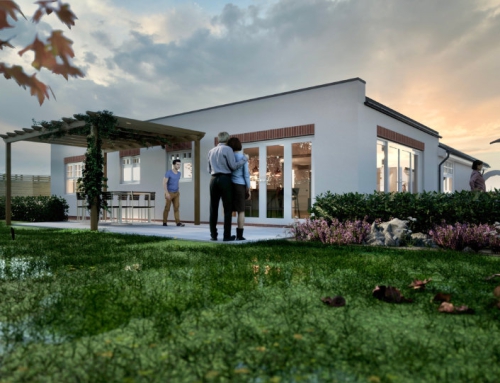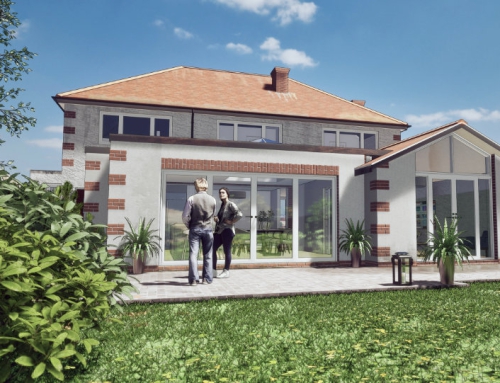Project Description
Existing 1960 split level property in need of some modernising with spectacular views from the upper floor overlooking the Welsh coast.
Proposed thermal improvements throughout the property, along with new kitchen extension & first floor bedroom extension to form new bay with balcony. Planning approved March 2022.
Clients Review March 2022 – 5/5
We found Neal after an unsuccessful contract with another architect who would not listen to what we wanted (we were not asking for anything unusual) so we decided to move on and find another architect. What a good decision. Working with Neal has been extremely positive and pleasant. He listened to what we wanted then came up with a few ideas and drew up several alternative sketches for us. He has been to the house several times and kept in touch on a regular basis. He always responds to emails or texts and has been enthusiastic over our project (which is a major renovation of our house) and has fuelled our enthusiasm. Seeing the house as it would be via his virtual reality headset was amazing. Given that we had a budget in mind Neal sought to make the changes in a cost effective way where possible. A thoroughly straightforward person to deal with who works with his customer. I would have no hesitation in recommending him.
