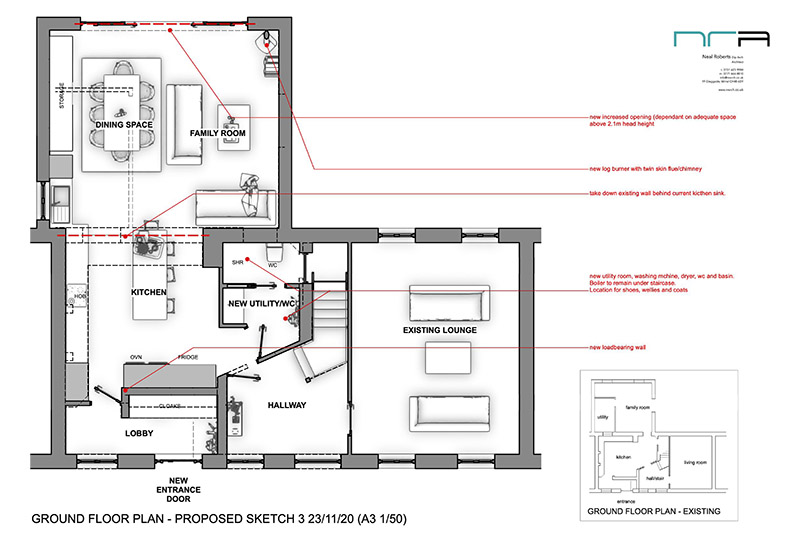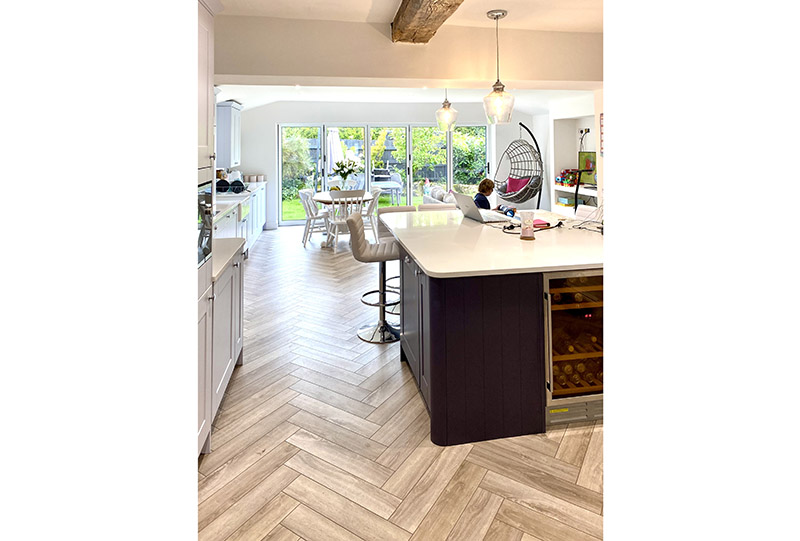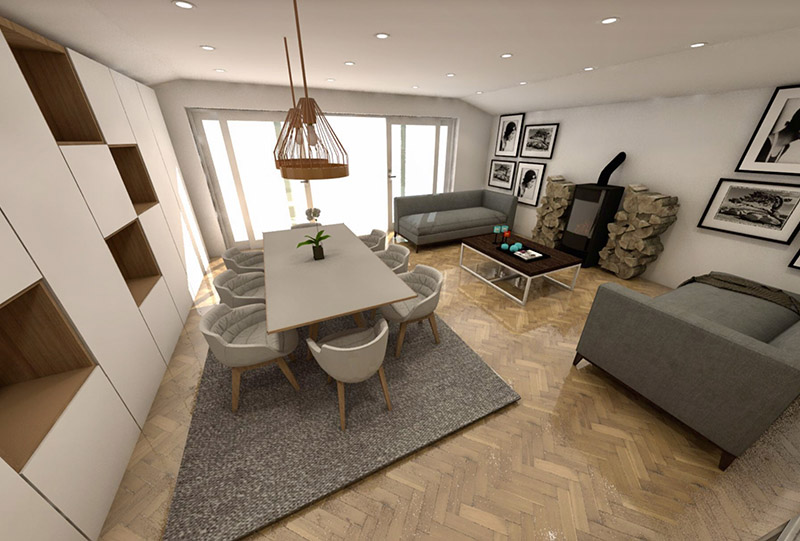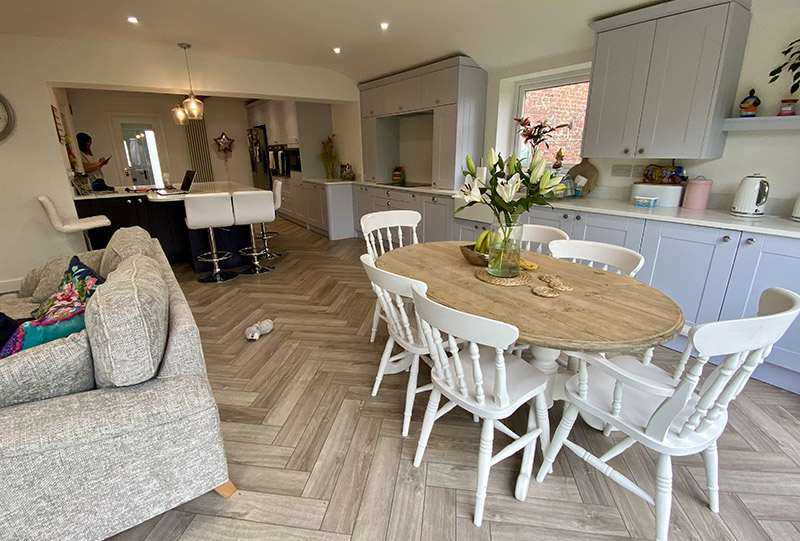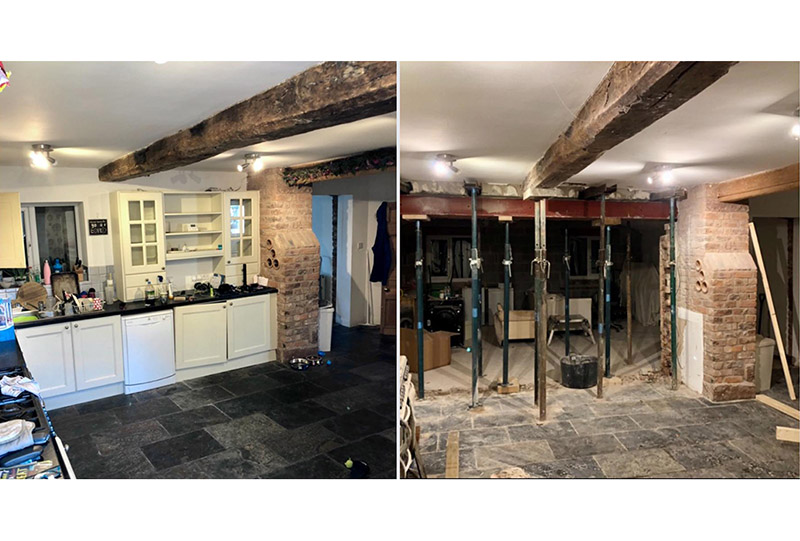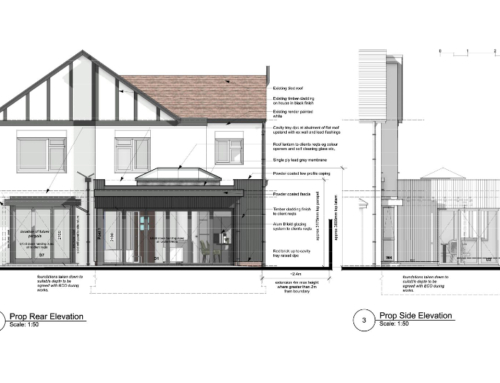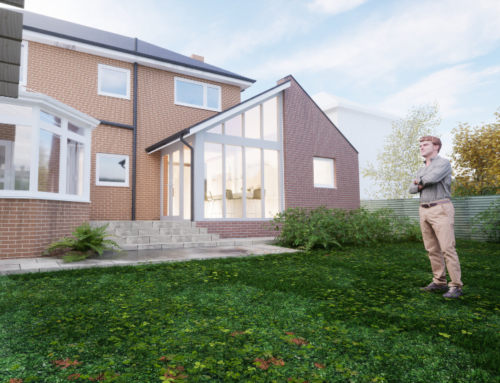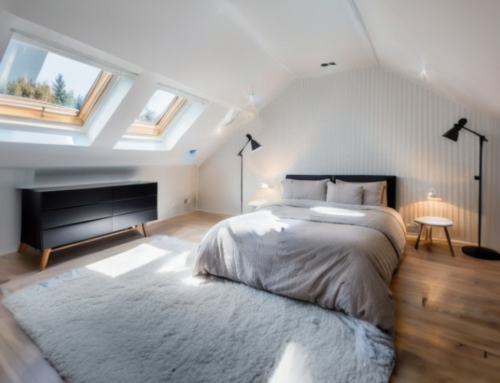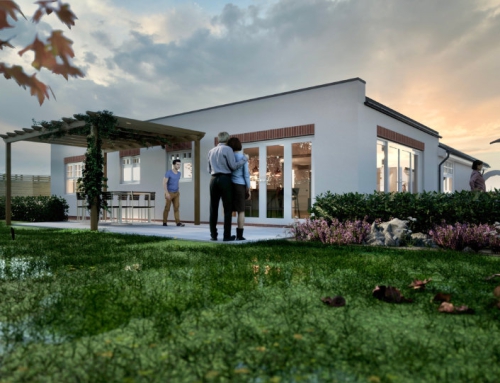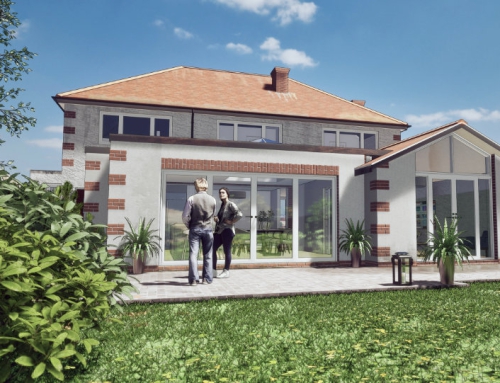Project Description
Reorganising/repositioning kitchen within previously extended barn conversion. Kitchen was positioned internally with no natural daylight due to rear extension built on rear to form day lounge and utility.
New open plan kitchen dining with day lounge, repositioning utility and wc internally and new bifold doors to garden on rear.
(One of the first attempts with VR with client – which was so successful – she rang her mother to quickly come over for a look.)
https://www.facebook.com/neal.roberts.370/videos/10207818800784591
