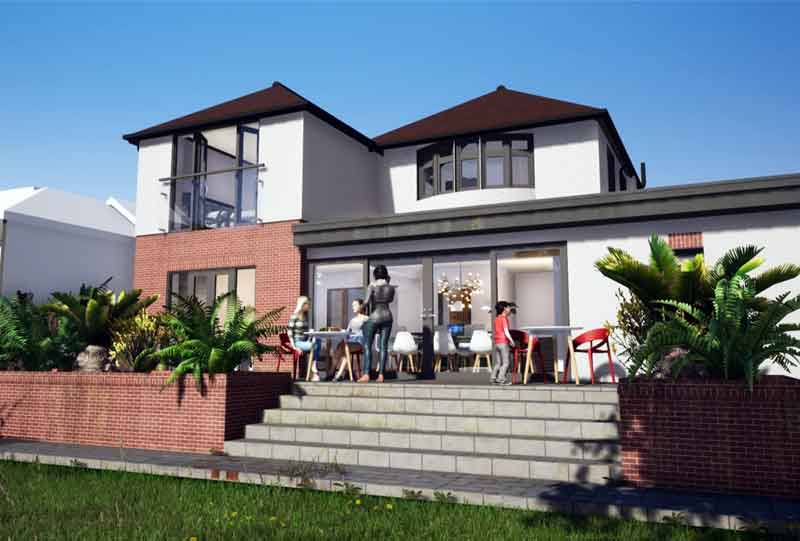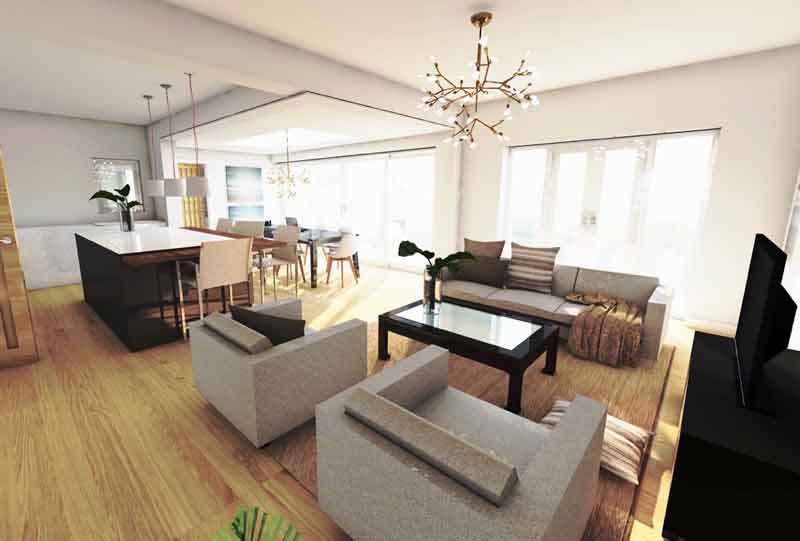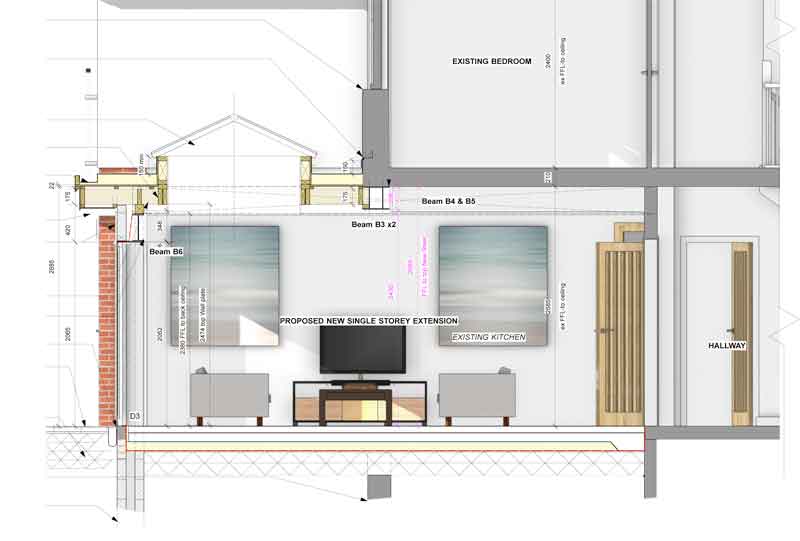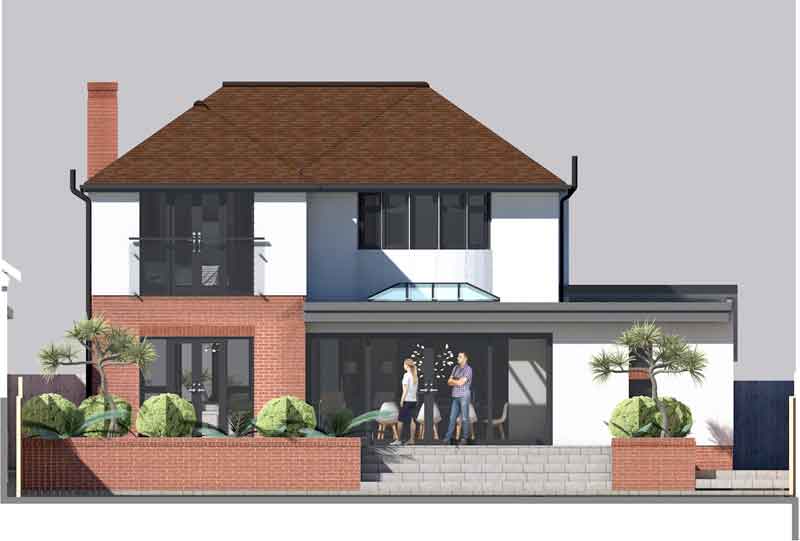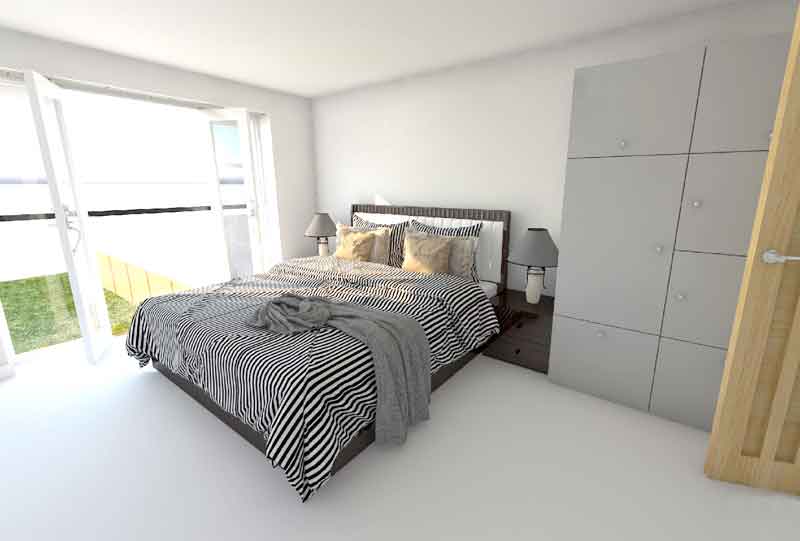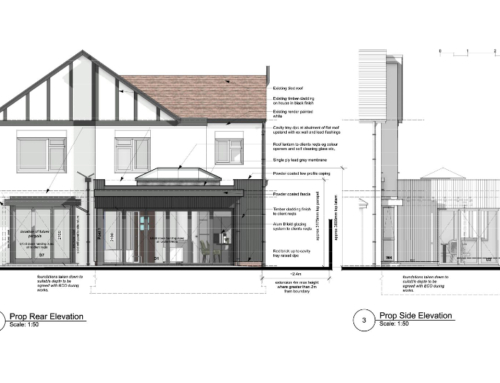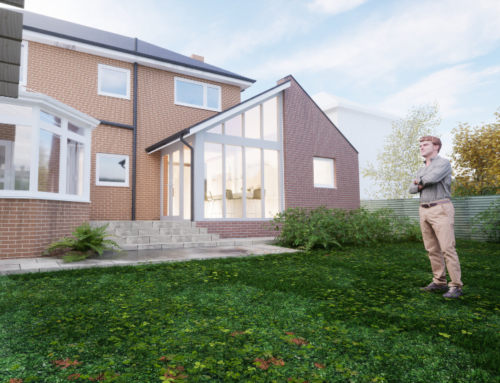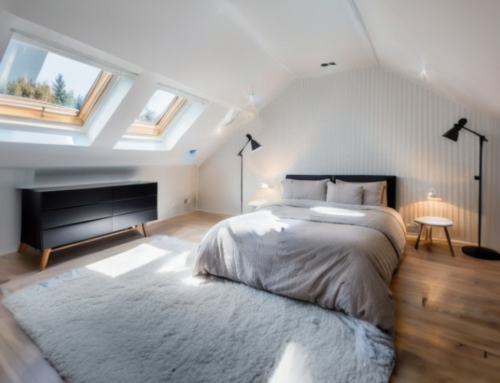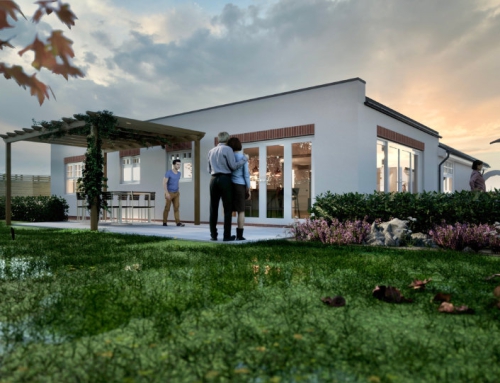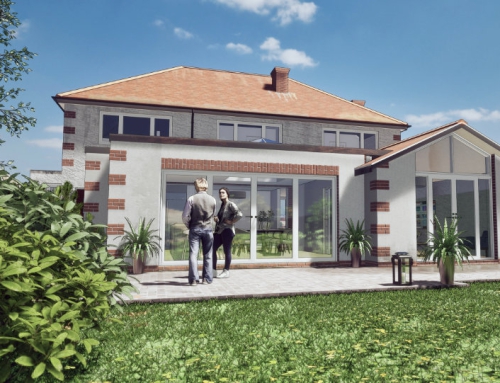Project Description
New two/single storey rear extension to form new open-plan living, dining and kitchen space. New side garage, utility and new front porch along with additional bedroom on first floor.
Thermal improvements to the existing walls and window/door replacement.
Planning permission spring 2020, construction drawings completed April 2020
