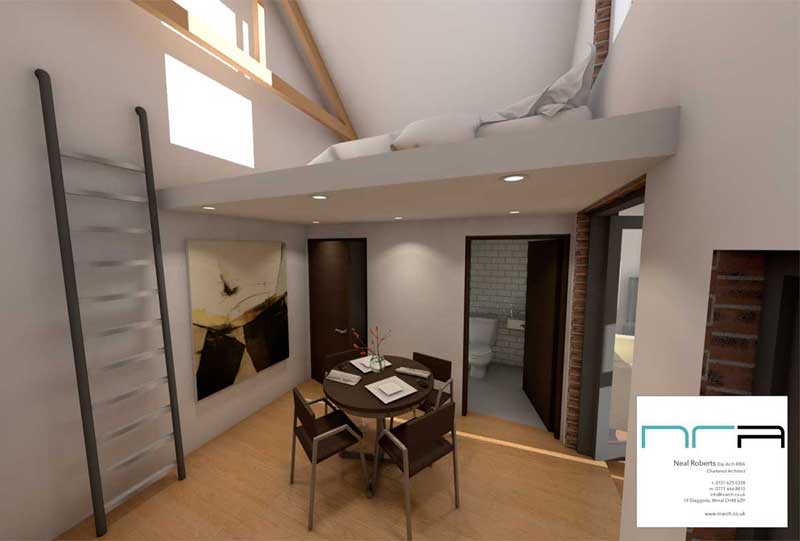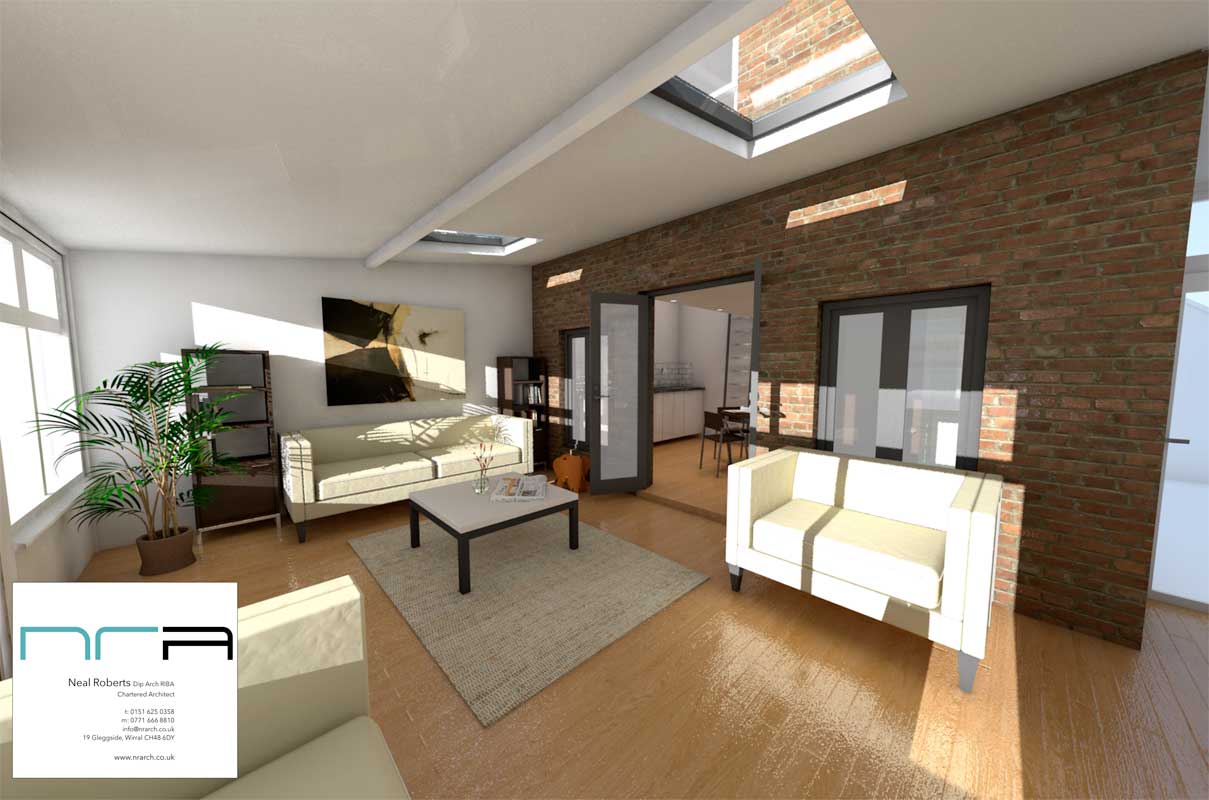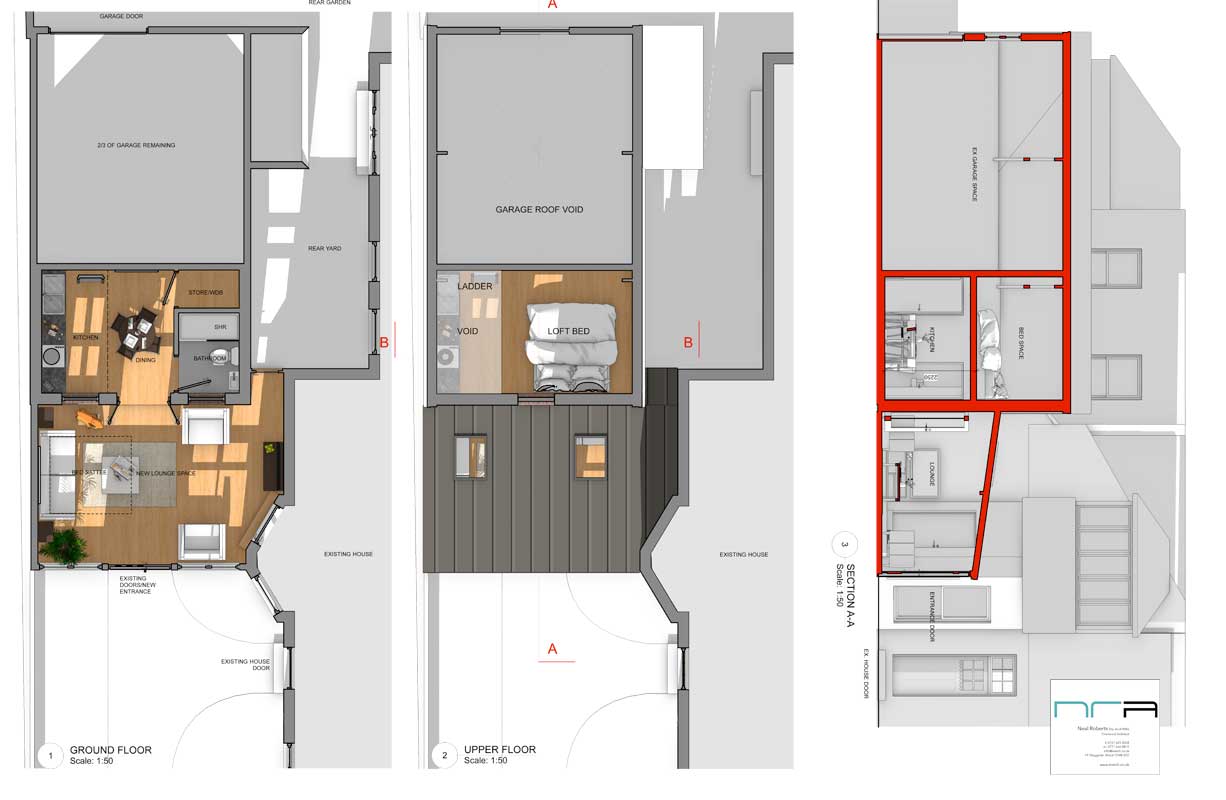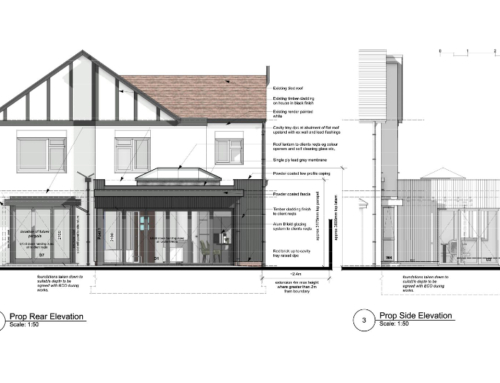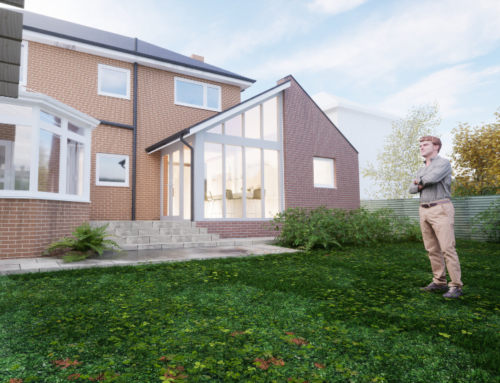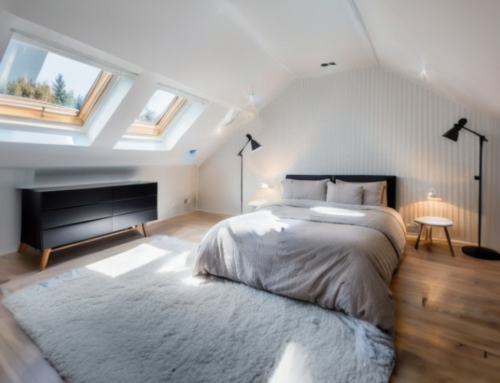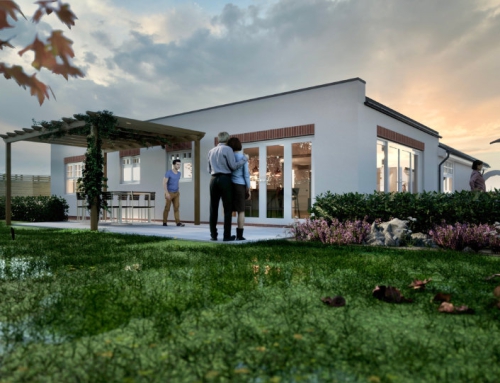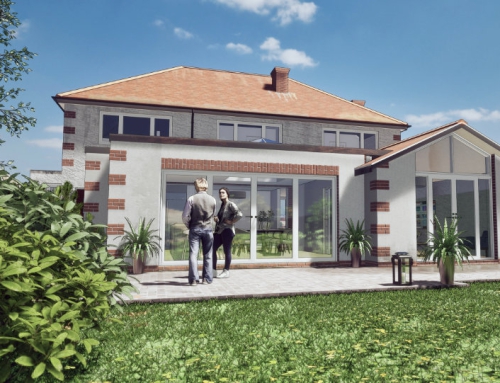Project Description
Existing leaky conservatory and oversized garage.
Client wanted to see if it was feasible to convert the space to provide an Annexe adjoining the existing house to provide self contained sleeping, living and kitchen/dining space.
Proposed upgrading of insulation properties of the existing conservatory and new solid roof with rooflights to replace lost light to back of the space providing new living room and sleeping space. Adaption of part of the garage to provide new kitchen, dining and bathroom and loft style upper deck area for additional sleeping area.
